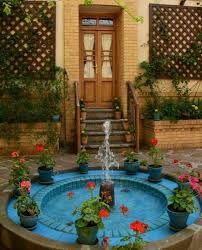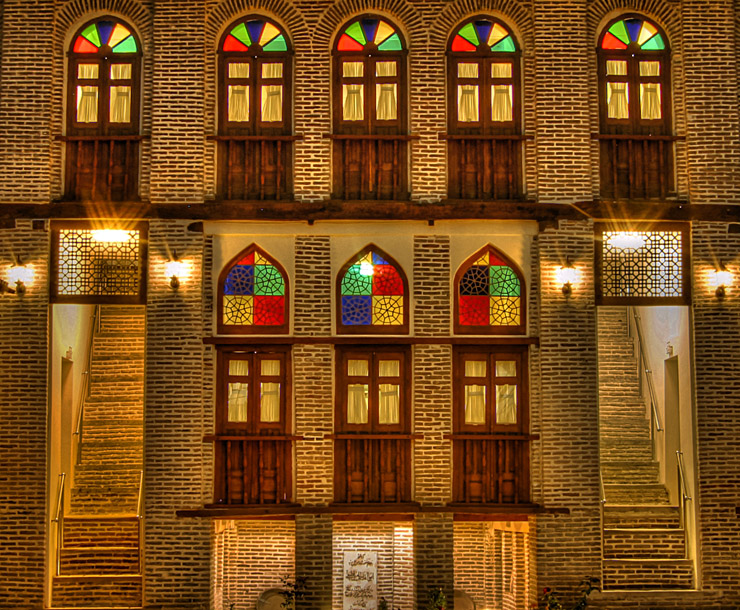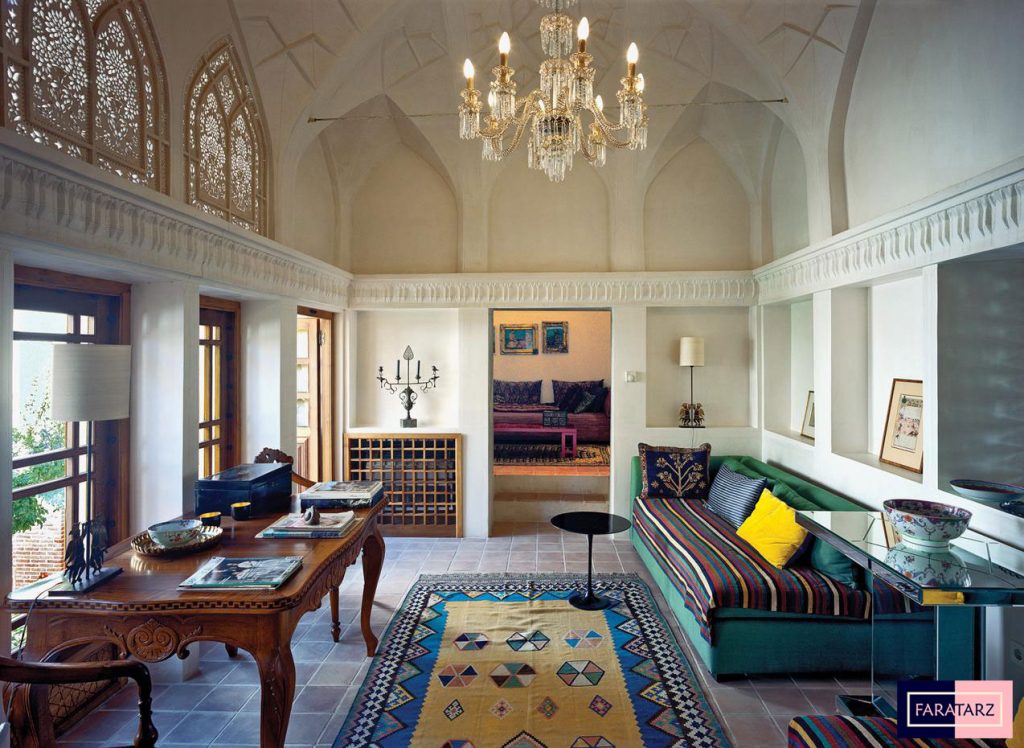Houses
The traditional architecture is designed in proportion to Iran's climatic conditions.

Iran's old city fabric is composed of narrow winding streets called koocheh with high walls of adobe and brick, often roofed at various intervals. This form of urban design, which used to be commonplace in Iran, is an optimal form of desert architecture that minimizes desert expansion and the effects of dust storms. It also maximizes daytime shades, and insulates the “fabric” from severe winter temperatures.
Neighborhoods in old Persian cities often formed around shrines of popular saints. All public facilities such as baths, houses of mourning (tekye) , teahouses, administration offices, and schools were to be found within the neighborhood itself. In addition to the main bazaar of the city, each neighborhood often had its own bazaar-cheh as well (i.e. “little bazaar”), as well as its own ab anbar (or public water reservoir), which provided the neighborhood with clean water.
When visiting Kashan in 1993, the chairman of UNESCO remarked: “Kashani architects are the greatest alchemists of history. They could make gold out of dust”. Indeed, almost all of Kashan's masterpieces, as in many other parts in Iran are made of humble, local, earth.
Characteristics of traditional architecture
Almost all traditional Persian houses were designed in order to satisfy the following essential features:
- Hashti and Dalan-e-vorudi: Entering the doorway one steps into a small enclosed transitional space called Hashti. Here one is forced to redirect one's steps away from the street and into the hallway, called Dalan e Vorudi. In mosques, the Hashti enables the architect to turn the steps of the believer to the correct orientation for prayer hence giving the opportunity to purify oneself before entering the mosque.
- Convenient access to all parts of the house.
- A central pool ( howz) with surrounding gardens containing trees of figs, pomegranates, and grape vines.
- Important partitionings such as the biruni (exterior) and the andaruni (interior).
- Specific orientation facing toward and away from Mecca.
Furthermore, Persian houses in central Iran were designed to make use of an ingenious systems of wind catchers that create unusually cool temperatures in the lower levels of the building. Thick massive walls were designed to keep the sun's heat out in the summertime while retaining the internal heat in the winters.


IRAN’S MOST IMPRESSIVE ANCIENT BUILDINGS
Brujerdi historical house. Kashan, Central Iran
Manouchehri House, Kashan, Central Iran
